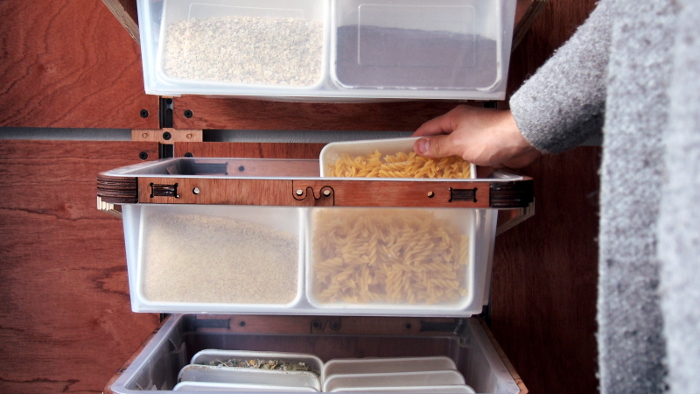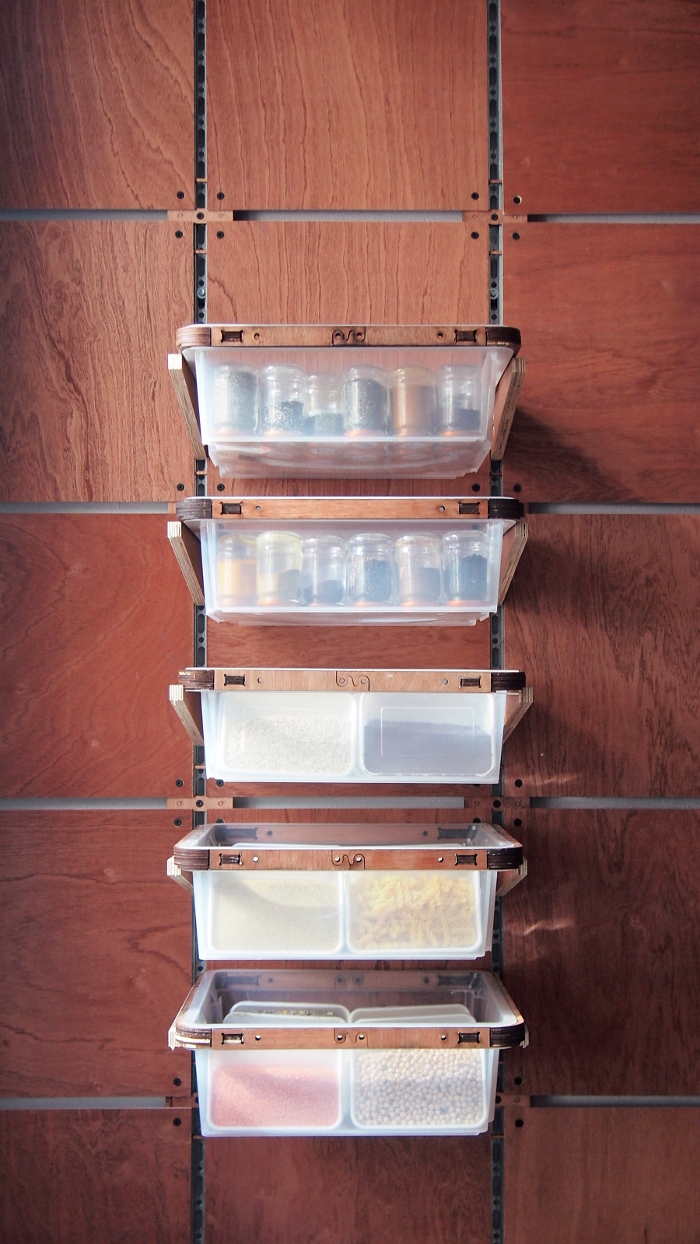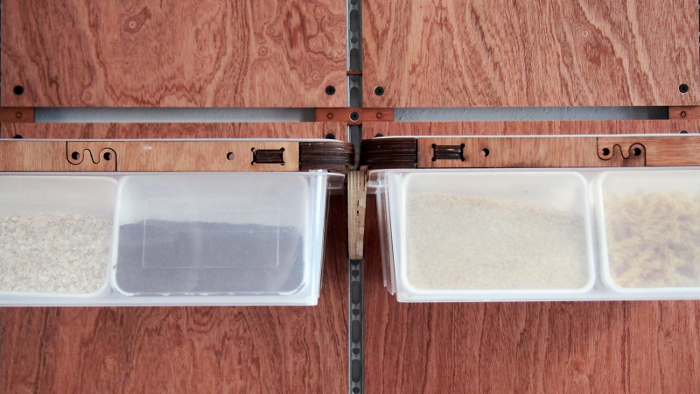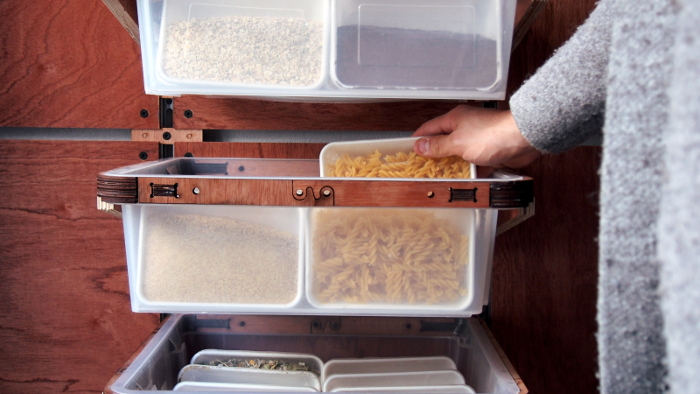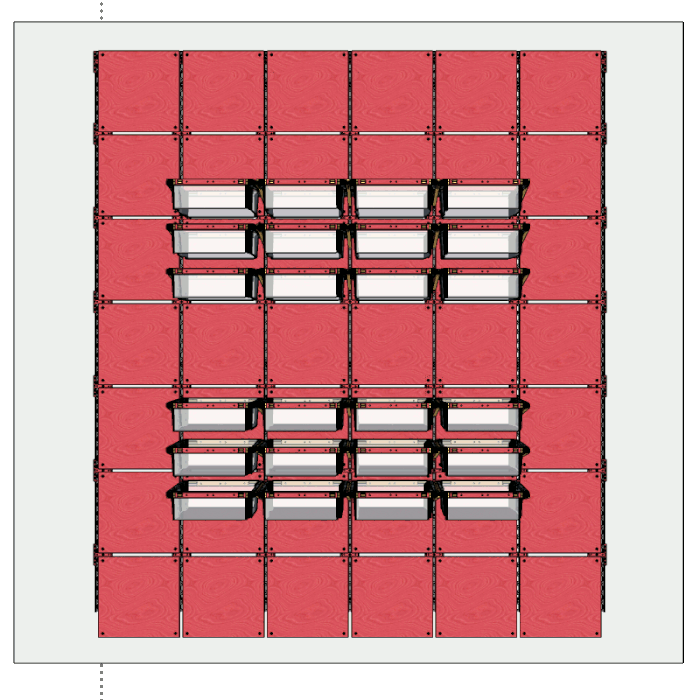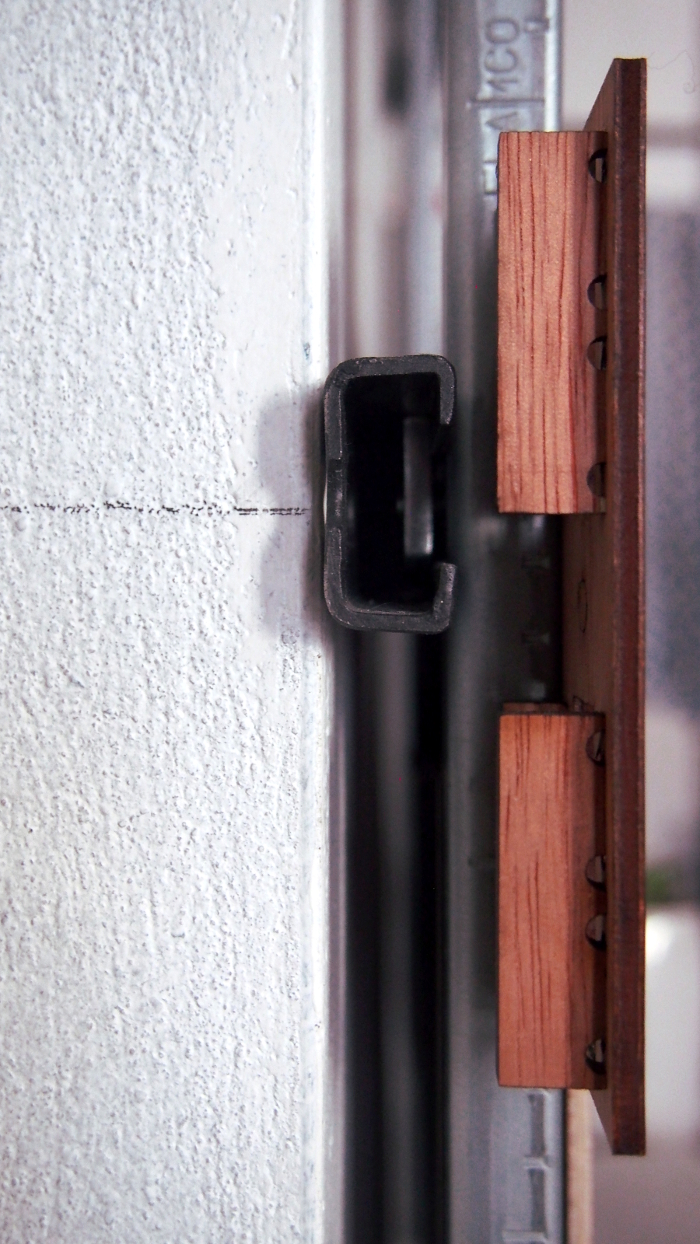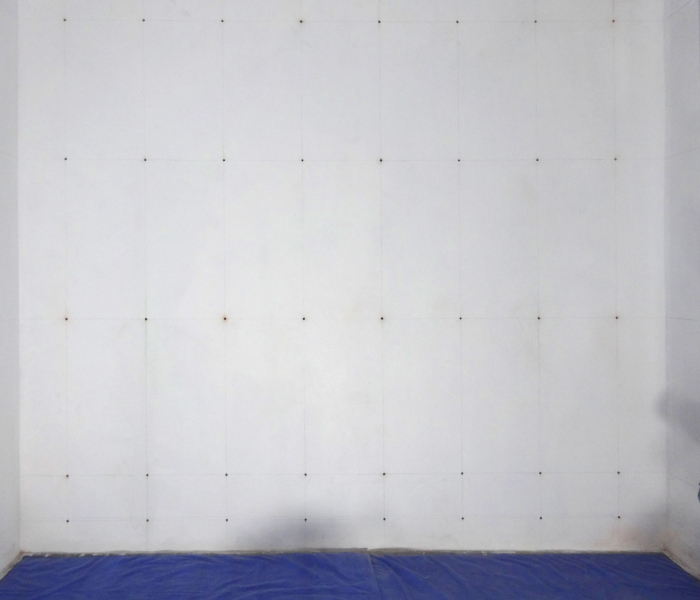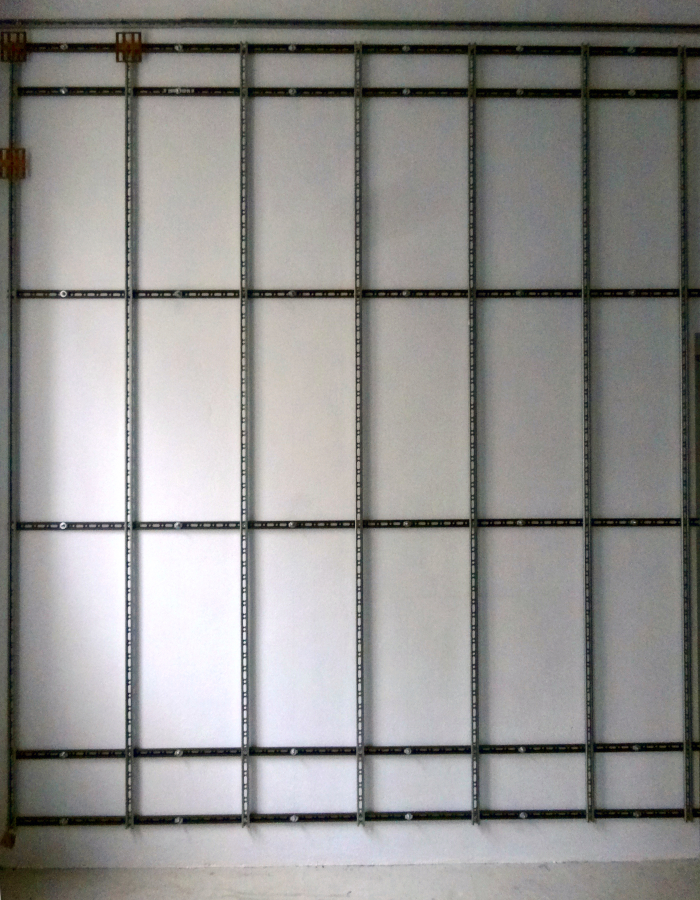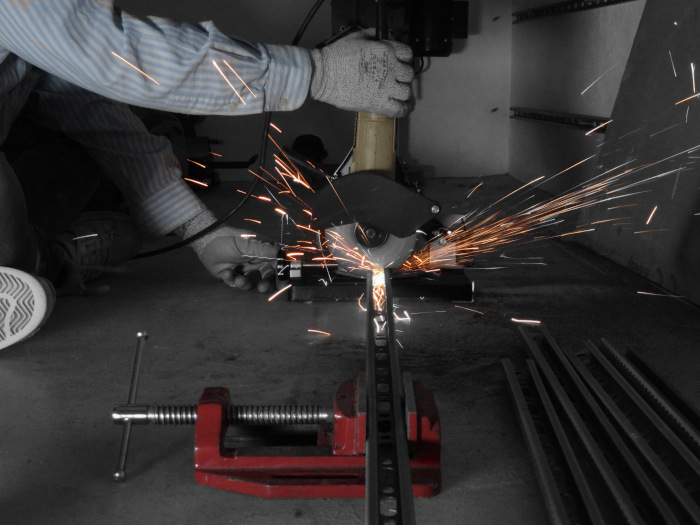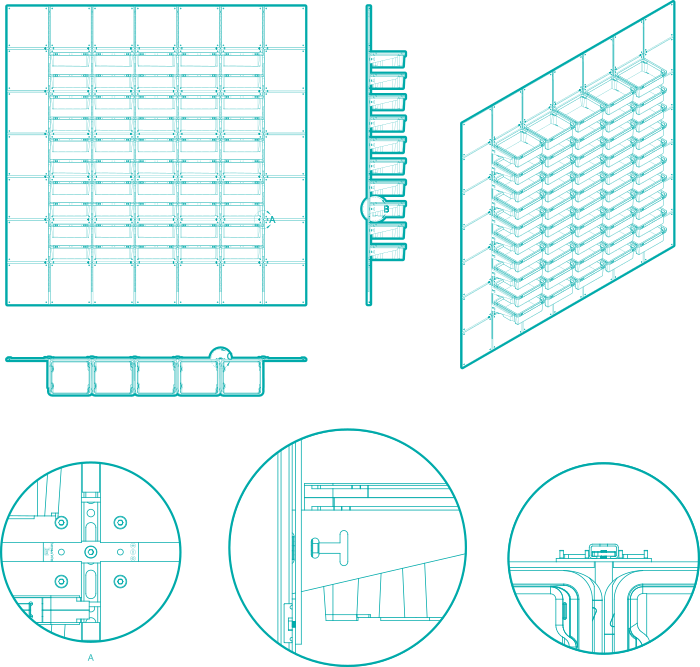WALL STRUCTURE // WLS_00_F_1P9GL0I
00 UTILITIES - Structure | Walls - Mountingrails: Structure
"The wall structure forms the canvas of a modular organizer system"
• Category: Configurations
• Materials: 3mm wood, C- mounting rails
• Process: Drilling, Grinding, Assembling
• Software: None
• Dimensions: 3m high - 450mm pitch
This wall system consistent of a basis of horizonal standard C rails is by fixed custom cut M8 studs,
chemically anchored in predrilled holes in the existing walls. On top of this first layer the same C-profiles
where mounted using T-nuts. This second layer can be easily adapted and repositioned to any location
on the previous layer. This “pitchless” adaptivity makes it possible to find the ideal position to place
the first vertical rail on the wall to start the pattern or rails with a pitch of 450mm.
The three-dimensional grid obtained makes it possible to route the electrical tubing and other utilities through it.
This results in the freedom to dust free modify and adopt the functionalities of the panels attached to the walls.
This wall system rigidifies the walls and forms the ideal basis to hang the loads of our box-organizer system onto.
It essentially replaces “leg-based” furniture objects like closets, shelves and racks to a free hanging single
furniture-object.
Links:
Onshape Document
File Repository
Related Projects:
WLS_00_M_24L4OLR - C-Inserts
WLS_00_M_24K1IAL - Wide corner bracket
WLS_00_M_1P9GL0N - Connection Bracket
WLS_00_C_1P9GL0S - Wall panels
WLS_08_M_1SNOQLC - Railsticks
WLS_00_C_28128EH - Buy items

